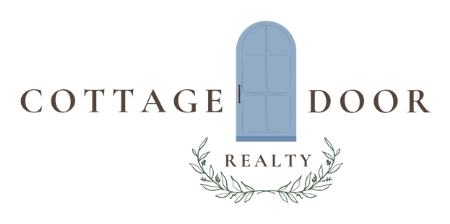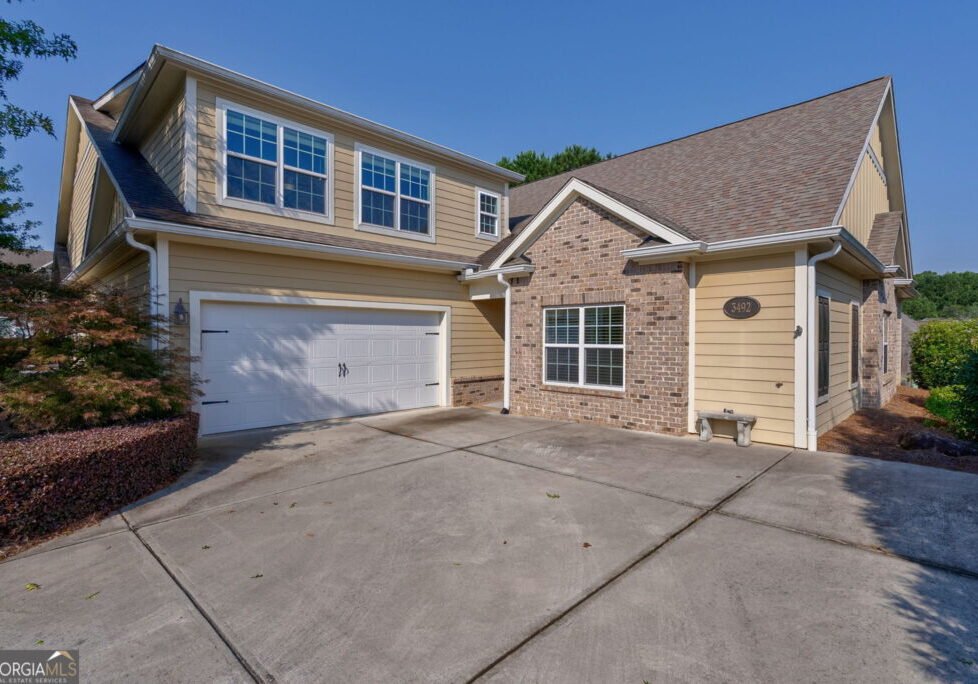3492 Orchard Circle Watkinsville, GA 30677
Description
Experience maintenance free living at its best! This CONVENIENTLY LOCATED EMACULATE condominium is minutes from EPPS BRIDGE SHOPPING and is listed in the MUCH SOUGHT-AFTER Swim/Tennis CREEKSIDE Community in OCONEE County! This 4 BEDROOM & 3.5 BATH condo includes hardwood flooring throughout the main living area and an OPEN CONCEPT floor plan. The kitchen offers two breakfast/dining areas, breakfast bar/island, granite countertops, stainless appliances, large pantry, back splash, updated lighting and a gas range. There is plenty of room to entertain in the family room which includes soaring ceilings with so much natural light, a floor-to-ceiling stone gas fireplace w/ custom mantle, built-in bookcases and recessed lighting. The beautiful sunroom off the family room is perfect for your morning coffee and visiting with your neighbors! The owner's suite offers the MASTER ON THE MAIN, trey ceiling, a beautiful vanity with a granite countertop, a custom DREAM closet TO DIE FOR, a tiled shower with built-in seating and a dual vanity. The main level also offers two additional bedrooms, one of which could be utilized as an AT-HOME OFFICE, a full bath, multiple storage areas and a large laundry room. The upper level of the home is finished with an expansive additional bedroom/BONUS area, two LARGE closets for storage and a finished bath with updated features. Neighborhood amenities include a GATED ENTRANCE, CLUBHOUSE, POOL, TENNIS, FITNESS and a group of activities for those interested parties. These condominiums RARELY come available, so time is of the essence. THIS WON'T LAST LONG!
Details
- Beds
4
- Baths
3.5
- Status
Sold
- Price
$615,000
- Property Type
Condo / Townhome
- Neighborhood
Creekside
- County
Oconee
- Style
Craftsman
- Square Footage
2,964
- Lot Size
0.050
- Year Built
2015
Interior Features
- Appliances
Dishwasher, Microwave, Oven/Range (Combo), Stainless Steel Appliance(s)
- Heating
Central
- Cooling
Ceiling Fan(s), Central Air
- Floors
Carpet, Hardwood, Tile
- Interior
Bookcases, Double Vanity, High Ceilings, Master On Main Level, Separate Shower, Tile Bath, Tray Ceiling(s), Walk-In Closet(s)
- Utilities
Cable Available, Electricity Available, High Speed Internet, Phone Available, Sewer Connected, Underground Utilities, Water Available
- Rooms
Bonus Room, Exercise Room, Family Room, Foyer, Laundry, Office, Other, Sun Room
- Laundry
In Hall
- Basement
None
- Fireplaces
1
Exterior Features
- Construction
Brick, Wood Siding
- Roof
Composition
- Lot
Level
- Other Features
Clubhouse, Fitness Center, Gated, Playground, Pool, Sidewalks, Street Lights, Tennis Court(s)
- Sewer
Public
- Water
Public Sewer
- Parking
Attached, Garage, Garage Door Opener
- Others
School Information
- School Information
Malcom Bridge (ES) Malcom Bridge (MS) North Oconee (HS)
Mortgage Calculator
This mortgage calculator is provided for illustrative purposes only and does not constitute a quote, offer, or commitment to lend. All calculations are estimates based on the information you provide and may vary from actual amounts. Monthly payment calculations include principal and interest only, and do not account for additional costs such as property taxes, insurance, HOA fees, or other expenses. Interest rates are subject to change and may vary based on your credit score, down payment, loan term, and other factors. Please consult with a qualified mortgage professional for accurate loan terms and conditions based on your specific situation.
Financial Information
- Tax ID:
C 01Y 075C
- Annual Taxes:
$2,201 (2024)
- HOA Fee
Request a Tour
"*" indicates required fields



