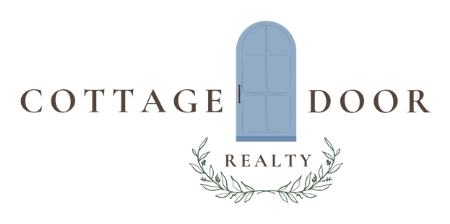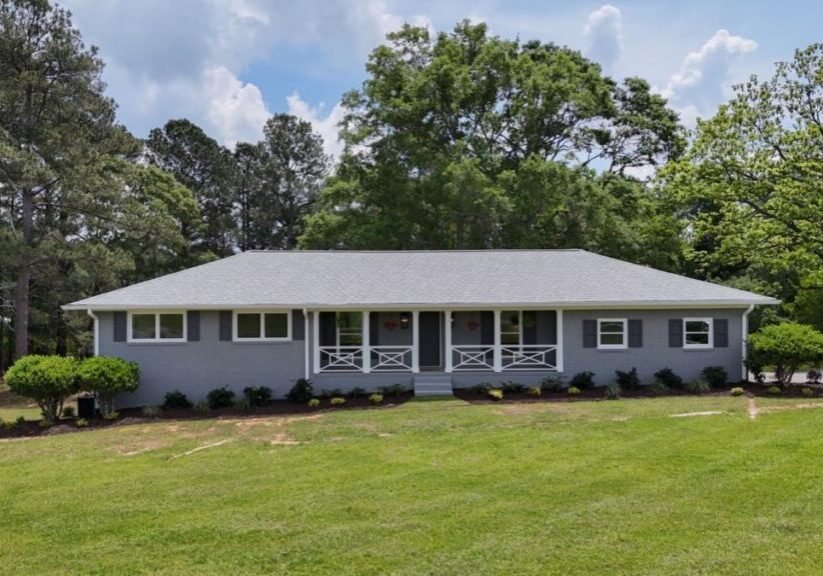1090 Kenway Drive Watkinsville, GA 30677
Description
**Exceptional total renovation in North Oconee.** This beautiful and functional home has been renovated to please! Every inch of this home has been improved over the last year. The charming front porch overlooks the rolling yard and quiet street and features custom railings, new columns, and new shutters. Upon entering the home, one is welcomed by a bright, open great room that adjoins the kitchen and dining space. New custom cabinetry, countertops, backsplash, appliances, light fixtures, and large kitchen island, as well as new wood floors, custom iron railing, and wood feature wall are all notable improvements. There are three bedrooms on the main level. The owners' suite is bright and spacious with his/hers closets and large bath. Two secondary bedrooms share a hall bath on this level. Downstairs on the terrace level, you'll find a 4th bedroom with full bath and walk-in closet. Additionally, there is ample storage space and room to finish another sitting area or bedroom. The laundry room is conveniently located on the main level near the garage with access to a quiet back patio surrounded by large hardwoods. All new windows, doors, hardware, flooring, and tile. The storage building in the backyard has a new roof and new paint job. 1090 Kenway Drive is located close to Hwys. 316 & 78 and is on a 2.68 acre lot in a non-HOA community--allowing flexibility for its new owners.
Details
- Beds
4
- Baths
3
- Status
Active
- Price
$749,000
- Property Type
Single Family
- Neighborhood
Sagamoor Hills
- County
Oconee
- Style
Ranch, Traditional
- Square Footage
2,059
- Lot Size
2.680
- Year Built
1977
Interior Features
- Appliances
Dishwasher, Microwave, Oven/Range (Combo), Refrigerator, Stainless Steel Appliance(s)
- Heating
Central, Electric
- Cooling
Central Air, Electric
- Floors
Hardwood, Tile
- Interior
Attic Expandable, Double Vanity, Master On Main Level, Pulldown Attic Stairs, Tile Bath, Walk-In Closet(s)
- Utilities
High Speed Internet, Underground Utilities
- Rooms
Family Room, Great Room, Laundry
- Laundry
In Hall
- Basement
Bath Finished, Daylight, Exterior Entry, Finished, Interior Entry, Partial
- Fireplaces
0
Exterior Features
- Construction
Brick
- Roof
Composition
- Lot
Private, Sloped
- Other Features
Carbon Monoxide Detector(s)
- Sewer
Septic Tank
- Water
Public
- Parking
Attached, Garage, Kitchen Level, Off Street, Parking Pad, Side/Rear Entrance
- Others
School Information
- School Information
Malcom Bridge (ES) Malcom Bridge (MS) North Oconee (HS)
Mortgage Calculator
This mortgage calculator is provided for illustrative purposes only and does not constitute a quote, offer, or commitment to lend. All calculations are estimates based on the information you provide and may vary from actual amounts. Monthly payment calculations include principal and interest only, and do not account for additional costs such as property taxes, insurance, HOA fees, or other expenses. Interest rates are subject to change and may vary based on your credit score, down payment, loan term, and other factors. Please consult with a qualified mortgage professional for accurate loan terms and conditions based on your specific situation.
Financial Information
- Tax ID:
C 01A 012
- Annual Taxes:
$3,275 (2024)
- HOA Fee
Contact Agent

Stacey Richardson
Partner & Realtor
Phone: (706) 714-4200
Email: staceycrichardson@gmail.com
Request a Tour
"*" indicates required fields


